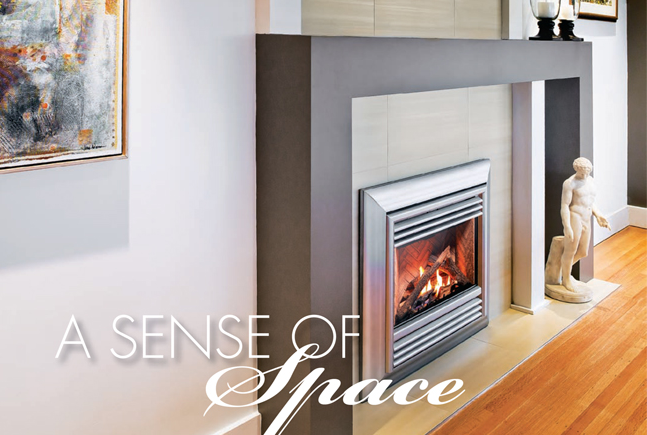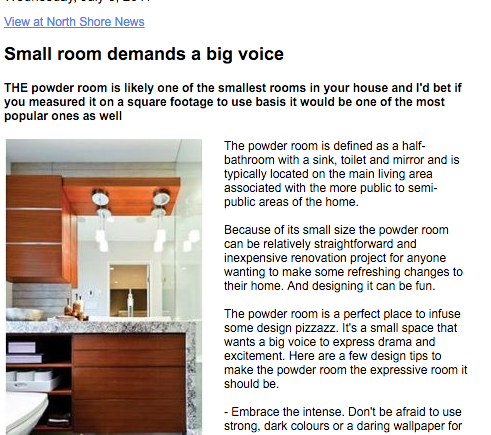A Sense of Space When Ron Dupuis first set foot in his 1947 postmodern home perched on a hill overlooking the Lions Gate Bridge and Burrard Inlet, he was met with a collision of design styles. Cedar wood planks blanketed the walls and ceiling, and white marble floors extended the length of the cavernous entranceway. A vertical retaining beam separated two doors leading from the foyer into the living room. There was barnboard everywhere and no defined sense of space, says Dupuis. It looked like a bowling alley, but I was drawn to the view, the modern look of the home and rural feeling of West Vancouver. I thought I could fix it to my own taste. The 3,600-square-foot space was originally constructed as three apartments and had undergone two extensive renovations. The result was a home with 57 windows and 11 exterior doors. He wanted to create a backdrop […]
North Shore New – July 2011
North Shore News Wednesday, July 6, 2011 View at North Shore News Small room demands a big voice THE powder room is likely one of the smallest rooms in your house and I’d bet if you measured it on a square footage to use basis it would be one of the most popular ones as well This powder room by Interior Solutions makes the most of a small space. Each drawer in the walnut vanity was cut to fit around the plumbing pipes, making storage more efficient than a typical vanity with cupboard doors. A granite countertop with a dramatic three-inch profile was carried down the edge of the vanity to bring more texture into the space. It’s teamed with a shiny Kohler Ladena Sink and a tall Kohler Margaux chrome faucet. Hanging pendant lighting from Schonbeck Crystal flank the sink and are far more interesting than the typical vanity […]
Westcoast Homes – April 2008
The Province – July 2008
Home Makeover – Aug 2008
North Shore News – Sept 2008
North Shore News Sunday, September 21, 2008 Westcoast renovation Clean, natural, spacious. The biggest trend out there right now is sustainability. That is how design consultant Tiffany Karlson describes West Coast style. In essence, it’s about blending seamlessly outside and inside surroundings so that “you feel like you’re outdoors when you’re indoors and you feel like you’re indoors when you’re outdoors.” But what does that really mean? To understand it, Karlson first explains its origins, which date back to the early 1900s. West Coast style is an evolution from international style, which is a modern form of architecture and design that was big in the 20s and 30s, she notes, describing it as a machine for living. It was all about clean lines and transparency, very little clutter and open spaces, but it was also about glass, concrete and steel. Taking some of those elements, West Coast design emerged […]


