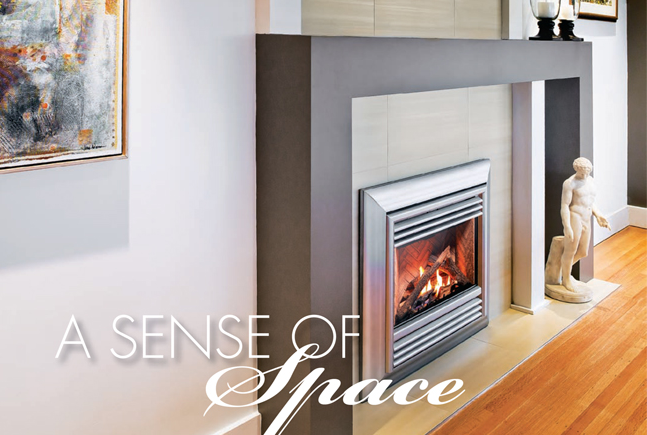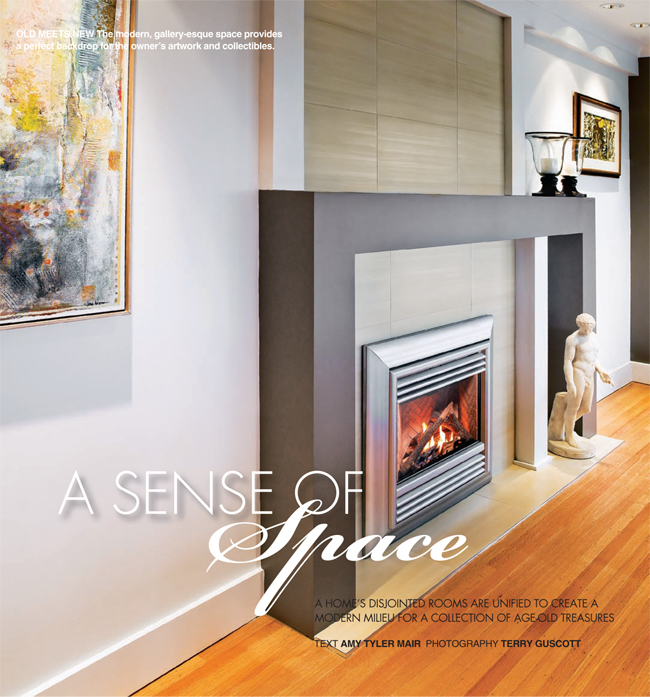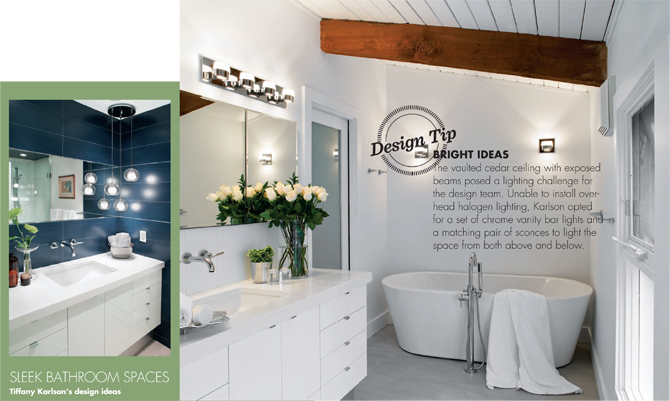A Sense of Space
| When Ron Dupuis first set foot in his 1947 postmodern home perched on a hill overlooking the Lions Gate Bridge and Burrard Inlet, he was met with a collision of design styles. Cedar wood planks blanketed the walls and ceiling, and white marble floors extended the length of the cavernous entranceway. A vertical retaining beam separated two doors leading from the foyer into the living room. There was barnboard everywhere and no defined sense of space, says Dupuis. It looked like a bowling alley, but I was drawn to the view, | the modern look of the home and rural feeling of West Vancouver. I thought I could fix it to my own taste. The 3,600-square-foot space was originally constructed as three apartments and had undergone two extensive renovations. The result was a home with 57 windows and 11 exterior doors. He wanted to create a backdrop for his furniture and art that was clean and modern, says project design manager Teresa Cain of Interior Solutions Design Group. Ron knew he wanted to update a number of the principal rooms, but | once we got into the project, we realized that a lot of attention needed to be given to the foyer. It was a very disjointed space. The entrance sets the tone for the entire home. There was too much contrast in the white marble flooring and casual wood walls. Over the years, Dupuis, an estate jewelry auctioneer, had amassed an eclectic collection of paintings, sculpture and decorative furniture from auction that he planned to incorporate into the space. And while many of the pieces were older, including a marble Roman statue dating |
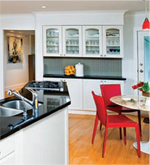
from 122 AD, he wanted the home to retain its contemporary feel. The design team immediately got to work by removing the country style, oak spindles and handrail from the staircase in the foyer and installing a dramatic glass-and-stainless steel stair system that extends along the second floor hallway overlooking the entrance. Above the staircase, ginkgo wallpaper with metallic gold detailing stretches to the ceiling, effectively creating a focal point. Cedar planks were removed from the walls and 12-by-24-inch porcelain tiles were installed on the floor. The wood ceiling trim was painted out white to blend in with the walls and flooring, while the large wooden beams along the ceiling were left exposed and highlighted as an architectural feature. A closet was installed just to the left of the entranceway to anchor the once expansive area and create a divider for a separate media room. The now-cohesive space was punched up with Dupuis antique furnishings, which include an oversized nautical-style convex mirror that once hung in a private men’s club. According to project designer Tiffany Karlson, the key to incorporating antiques into an overall contemporary space is to keep the fixed elements modern, but with a nod toward tradition. For example, when redesigning the gas fireplace in the dining room, Karlson created an asymmetrical nook that traditionally would have been used for stacking wood. Instead, it’s used to house a miniature Roman statue. Even the ginkgo leaf motif on the foyer wallpaper is found in traditional textiles. Since the homeowner allocated the majority of the budget to the entrance and two bathrooms, the kitchen was given a cursory update. A forest green countertop was replaced with black granite, featuring a smaller overhang to make room for a marble-topped breakfast table and red leather chairs. Taupe glass tile was installed as |
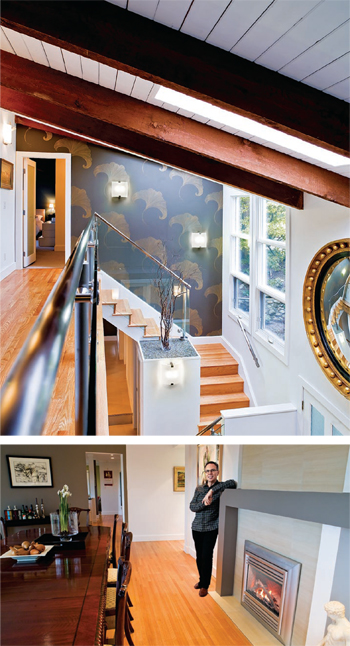
UNITED SPACES The kitchen (inset) was given a modern update with black granite, red leather chairs and glass tiles. The entryway (top) was once overwhelmed by marble and barnboard. Now, steel, glass and modern wallpaper provide pleasing design tension when paired with an oversized convex mirror and other collectibles. Dupuis (above) bought the home primarily for the view. |
| Layer lighting. Karslon suggests using up to three types of lights in a bathroom: a general-purpose light in the centre of the room to illuminate the entire space; a task light near the vanity; and a separate decorative light set on a dimmer to add interest.Use metal Schluter design accents. Schluters are the thin strips of metal that are used to protect a tile or stone edge. They can also be used as a fresh alternative to a feature tile. In the main floor bathroom, a Schluter was installed running horizontally through the shower wall to give the space a contemporary edge.
Install a six-inch (or higher) kick at the base of a bathroom vanity for a modern, European feel. Think horizontal. Use tile and wood grain with horizontal lines. It is current and can also help open up a smaller space. Change-up materials. Karlson paired a high-gloss polyurethane-coated vanity with a stainless steel kick for both style and function. In the main floor bathroom, the stainless steel kick complements the metal Schluter accent in the shower. It is also a durable material able to withstand wear and tear in a heavy traffic area. Colour block. A vivid shot of colour on one wall in the form of paint or tile can amp up an otherwise neutral space. |
STYLE SHIFT the wall-mounted faucets, undermount sink and vanity are the same in the two bathrooms. above, bathroom’s pale scheme and clean lines contrast with the rustic beam. at left, horizontally set midnight blue tiles and eye-catching pendants keep the look modern.
|

